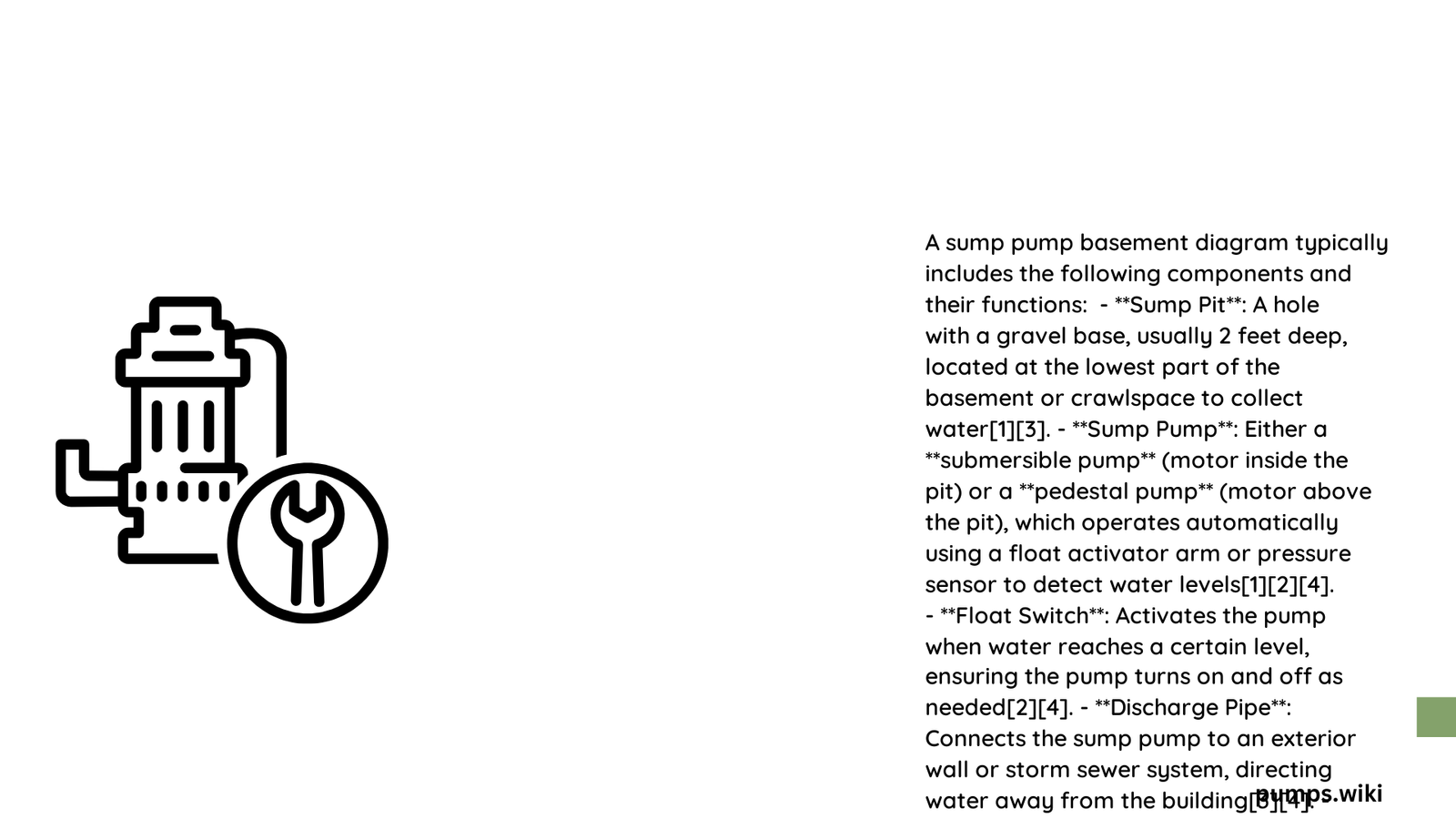A sump pump basement diagram provides homeowners with a critical visual blueprint for understanding water management systems. This comprehensive guide reveals the intricate layout of sump pit configurations, pump placement, drainage routes, and electrical connections, enabling precise water control and basement protection against potential flooding risks.
What is a Sump Pump Basement Diagram?
A sump pump basement diagram represents a technical schematic illustrating the precise arrangement of water management components within a residential basement. This visual representation helps homeowners and professionals understand the strategic placement and interconnection of critical elements designed to prevent water accumulation.
Key Components of Sump Pump Basement Diagram
| Component | Typical Specifications | Purpose |
|---|---|---|
| Sump Pit | 30 inches deep, 18-24 inches diameter | Water collection point |
| Pump Type | Submersible or Pedestal | Water removal mechanism |
| Discharge Pipe | 1-1/2″ PVC, minimum 1% slope | Water redirection |
| Float Switch | Activates at 6-8 inches water level | Automatic pump activation |
How Do Sump Pump Basement Diagrams Work?

Water Collection Mechanism
Sump pump basement diagrams reveal a systematic approach to water management:
- Drain Tile Integration
- Perforated pipes surrounding foundation
- Channels groundwater toward sump pit
-
Prevents hydrostatic pressure buildup
-
Sump Pit Functionality
- Lowest point in basement
- Collects incoming water from drain tiles
- Provides centralized water accumulation zone
Pump Activation Process
The float switch plays a crucial role in the sump pump’s operation:
- Rises with water level
- Triggers pump activation
- Automatically starts water removal process
- Prevents basement flooding
What Are the Installation Considerations?
Electrical Requirements
- Dedicated 15-20 amp circuit
- GFCI protection mandatory
- Professional electrical installation recommended
Drainage Considerations
- Minimum 1% pipe slope
- Discharge point away from foundation
- Prevent water recirculation near home’s perimeter
Troubleshooting Common Issues
Potential Pump Problems
- Frequent cycling
- Inadequate water removal
- Electrical connection failures
- Mechanical component wear
Diagnostic Strategies
- Check power supply
- Verify float switch functionality
- Inspect discharge pipe for blockages
- Measure pump voltage
- Evaluate water level consistency
Advanced Sump Pump Basement Diagram Insights
Material Recommendations
- High-density polyethylene sump pit
- Corrosion-resistant discharge pipes
- Durable float switch mechanisms
Professional Assessment
While diagrams provide comprehensive guidance, professional evaluation ensures:
– Proper sizing
– Correct installation
– Optimal water management strategy
Maintenance Best Practices
- Annual professional inspection
- Clean sump pit regularly
- Test pump functionality quarterly
- Replace worn components promptly
Conclusion
A well-designed sump pump basement diagram represents more than a technical drawing—it’s a strategic blueprint for protecting your home’s foundation and preventing water-related damage.
